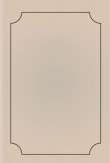You are here
قراءة كتاب Bell's Cathedrals: The Cathedral Church of Chichester (1901) A Short History & Description Of Its Fabric With An Account Of The Diocese And See
تنويه: تعرض هنا نبذة من اول ١٠ صفحات فقط من الكتاب الالكتروني، لقراءة الكتاب كاملا اضغط على الزر “اشتر الآن"

Bell's Cathedrals: The Cathedral Church of Chichester (1901) A Short History & Description Of Its Fabric With An Account Of The Diocese And See
THE CATHEDRAL CHURCH OF CHICHESTER
A SHORT HISTORY & DESCRIPTION OF ITS FABRIC WITH AN ACCOUNT OF THE DIOCESE AND SEE
HUBERT C. CORLETTE
A.R.I.B.A.
WITH XLV  ILLUSTRATIONS
ILLUSTRATIONS
LONDON GEORGE BELL & SONS 1901
PREFACE.
All the facts of the following history were supplied to me by many authorities. To a number of these, references are given in the text. But I wish to acknowledge how much I owe to the very careful and original research provided by Professor Willis, in his "Architectural History of the Cathedral"; by Precentor Walcott, in his "Early Statutes" of Chichester; and Dean Stephen, in his "Diocesan History." The footnotes, which refer to the latter work, indicate the pages in the smaller edition. But the volume could never have been completed without the great help given to me on many occassions by Prebendary Bennett. His deep and intimate knowledge of the cathedral structure and its history was always at my disposal. It is to him, as well as to Dr. Codrington and Mr. Gordon P.G. Hills, I am still further indebted for much help in correcting the proofs and for many valuable suggestions.
H.C.C.
CONTENTS
- HISTORY OF THE CATHEDRAL 3
- THE EXTERIOR. 51
- THE INTERIOR. 81
- THE DIOCESE AND SEE: OTHER BUILDINGS IN THE CITY. 101
LIST OF ILLUSTRATIONS.
- Chichester Cathedral from the South Frontispiece.
- Arms of the See Title.
- Longitudinal Section, about 1815 2
- Chichester Cathedral from the East 3
- The West Front, about 1836 7
- View through the South Triforium of the Nave 9
- The Clerestory Passage, Nave, South Side 11
- Historical Section from Willis 13
- The Clerestory, North Side of Nave 14
- Pier-Capitals in the Retro-Choir 16
- Transverse Sections from Willis 18
- The Cathedral from the South-East, about 1836 25
- The South Transept, about 1836 27
- The Bell Tower as seen from West Street 31
- Decoration formerly on the Choir Vault 33
- Chichester Cathedral, about 1650 39
- The Nave, about 1836. 44
- The Retro-Choir and Reredos, about 183 45
- The Cathedral from the South-West 50
- The North-East Angle of the South-West Tower 52
- Wall Arcade in the West Porch 54
- The South Doorway. 60
- The Cloister from the South-East 61
- The East walk of the Cloister 63
- The Choir and Central Tower from the South-East 67
- Windows of the Lady-Chapel, South Side 70
- The Cathedral from the North-East 74
- The Detached Bell-Tower


