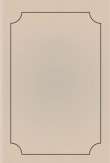قراءة كتاب The Brochure Series of Architectural Illustration, Volume 01, No. 11, November, 1895 The Country Houses of Normandy
تنويه: تعرض هنا نبذة من اول ١٠ صفحات فقط من الكتاب الالكتروني، لقراءة الكتاب كاملا اضغط على الزر “اشتر الآن"

The Brochure Series of Architectural Illustration, Volume 01, No. 11, November, 1895 The Country Houses of Normandy
printed. In fact, to the architect they form the most valuable part of the book. The second part is devoted mainly to Mr. Gibson's own designs. These are mostly good, straightforward work, although we can hardly agree with all of his opinions. His use of language is not always discriminating and is sometimes misleading.
To the general reader there will be much of interest in all portions of the book, especially if he contemplates building a house. And in this case we sincerely trust that its perusal will result in another commission for some fortunate architect.
Handbook of the New Public Library in Boston. Compiled by Herbert Small. Fully illustrated. Boston, 1895. Curtis & Co. 78 pp. 16c.
The unusual interest which has been aroused in architectural circles by the new building for the Boston Public Library is the reason for devoting special attention to this little book in these columns. Although intended for general readers, it has a very instructive article by Mr. C. Howard Walker considering the building architecturally, which will interest architectural readers. The illustrations, made from photographs by E.E. Soderholtz, are excellent and numerous, and the cover, printed in green and black, from the design of B.G. Goodhue, is an additional attraction. On the whole, even after so much in the way of illustration of this building has been already published, it is worth the while of any architect or draughtsman to send for this little pamphlet.
Club Notes.
The Chicago Architectural Club is keeping its members guessing to know what scheme of work or entertainment will come next on its programme.
The annual meeting for election of officers was held October 7. Several of the regular monthly competitions and an informal exhibition have already come and gone, and a "Bohemian Night" with all its accompaniments comes every fortnight.
The following classes have been arranged for some time ago: Water Color, under Hugh M.G. Garden; Architecture, under George R. Dean; Pen and Ink, under Charles E. Birge; Modeling, under Richard W. Bock.
A talk on "The Impecunious Draughtsman Abroad" was given by Mr. Myron H. Hunt, and Mr. George R. Dean has given a lantern-slide exhibition, illustrating the Château de Blois.
The club also held a joint meeting with the Chicago Society of Artists, when Mr. N.S. Patton discussed the question of "The Architectural and Artistic Possibilities of the Lake Front."
The annual banquet and meeting of the Cleveland Architectural Club was held at the Hollenden Hotel Thursday evening, November 14, with about forty present. Dinner was served at six o'clock, followed by toasts from Messrs. John L. Culley, F.A. Coburn, and Charles W. Hopkinson, with President Hubbell as toastmaster.
After the speaking the annual meeting was held, with an address by the president, reports by the secretary, treasurer, librarian, chairman of the Current Work Committee, and the chairman of the Entertainment and House Committee.
The club has grown from a charter membership one year ago of fourteen to a total membership of forty-five.
The newly elected officers are: President, Benjamin S. Hubbell; Vice-President, Frederick Baird; Secretary, Herbert B. Briggs; Treasurer, Albert E. Skeel; Librarian, G.B. Bohm; Directors, M. James Bowman and C.S. Schneider.
A joint exhibition of the Cleveland Architectural Club and the Cleveland Art Association will be held in the Garfield Building, from January 20 to February 5, 1896. Works will be received until Monday, January 6. The exhibition will include: Architectural sketches, perspectives, and elevations in all renderings;



