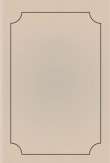You are here
قراءة كتاب Peeps at Many Lands: Egypt
تنويه: تعرض هنا نبذة من اول ١٠ صفحات فقط من الكتاب الالكتروني، لقراءة الكتاب كاملا اضغط على الزر “اشتر الآن"
raised slightly above the pavement of the court, and furnished with benches of carved wood. The beams of the ceiling and handsome cornice are richly ornamented with carving and illumination, and the heavy beam which spans the entrance is supported by a pillar of elegant shape and proportion. Here, or in the "mandara"[3] inside the house, the Arab host receives his male guests. On the most shady side of the court are placed the "zīrs," while several doors lead to the harīm, as the ladies' quarters are called, and the various offices and reception-rooms of the house. These doors are always panelled in elaborate geometrical designs, and the principal one, which is reached by a short flight of stone steps, is set in a lofty recess, the trefoil head of which is richly carved. This gives access to the reception-room on the first floor. One side is entirely open to the air, and through three archways connected by a low balustrade of perforated stonework overlooks the court. The floor is paved in tiles or marble of various colours, usually in some large design, in the centre of which is a shallow basin in which a fountain plays. Round the three walls is a raised daīs called "lewan," covered with rugs or mattresses, on which the guests recline. Little recesses in the walls, which in the homes of the wealthy are elaborately decorated with mosaic or tile work, contain the water jars, and the "tisht wa abrīk," or water-jug and basin, used for the ceremonial washing of hands before meat. The walls are usually plain, and are only broken by the "dulab," or wall cupboard, in which pipes and other articles are kept. The ceiling is heavily beamed and illuminated, or covered with appliqué work in some rich design, the spaces variously coloured or picked out in gold.



