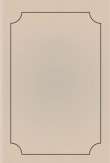You are here
قراءة كتاب Roman Britain in 1914
تنويه: تعرض هنا نبذة من اول ١٠ صفحات فقط من الكتاب الالكتروني، لقراءة الكتاب كاملا اضغط على الزر “اشتر الآن"
(A) Head of Silenus (1/1). Probably an artist's die,
for casting stamps for stamped ware (p. 20)
(B) Fragment of stamped ware (1/1), with ornament imitated from Samian (p. 19)
(C) Stamp for Mortarium (1/1)
Fig. 1. Pottery Stamps and Stamped Pottery from Holt.
THE BRITISH ACADEMY
SUPPLEMENTAL PAPERS. III
Roman Britain in 1914
By Professor F. Haverfield
Fellow of the Academy
London: 1915
Published for the British Academy
By Humphrey Milford, Oxford University Press
Amen Corner, E.C.
TABLE OF CONTENTS
| Page | ||
| List of Illustrations | 4 | |
| Preface | 5 | |
| A. | Retrospect of Finds made in 1914 | 7 |
|
(a) Raedykes, near Stonehaven; Wall of Pius; Traprain Law; Northumberland (Featherwood, Chesterholm, Corbridge); Weardale (co. Durham); Appleby; Ambleside (fort at Borrans); Lancaster; Ribchester; Slack (near Huddersfield); Holt; Cardiff; Richborough. |
||
|
(b) Wroxeter; Lincoln; Gloucester; London; country houses and farms; Lowbury (Berkshire); Beachy Head, Eastbourne; Parc-y-Meirch (North Wales) |
21 | |
| B. | Roman Inscriptions found in 1914 | 29 |
|
Balmuildy (Wall of Pius); Traprain Law; Featherwood (altar); Chesterholm (two altars); Corbridge (inscribed tile); Weardale (bronze paterae); Holt (centurial stone and tile); Lincoln; London; rediscovered milestone near Appleby. |
||
| C. | Publications relating to Roman Britain in 1914. | |
|
1. General |
38 | |
|
2. Special sites or districts |
41 | |
| Appendix: List of Periodicals having reference to Roman Britain | 64 | |
| Index of Places | 67 |
LIST OF ILLUSTRATIONS
| Page | |
| 1. Pottery-stamps and stamped pottery from Holt (see p. 19) | Frontispiece |
| 2. Plan of Roman Fort at Borrans, Ambleside. From a plan by Mr. R. G. Collingwood | 10 |
| 3. Sketch plan of Principia (Praetorium) of Roman Fort at Ribchester. After a plan by Mr. D. Atkinson and Prof. W. B. Anderson | 13 |
| 4. Sketch plan of part of the Roman Fort at Slack. From a plan by Messrs. A. Woodward and P. Ross | 14 |
| 5. Holt, plan of site | 16 |
| 6. Holt, plan of barracks | 17 |
| 7. Holt, plan of dwelling-house and bath-house | 17 |
| 8. Holt, plan of kilns | public@vhost@g@gutenberg@html@files@19115@[email protected]#page18" |






