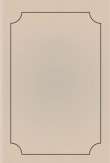You are here
قراءة كتاب The Brochure Series of Architectural Illustration, Volume 01, No. 04, April 1895 Byzantine-Romanesque Windows in Southern Italy
تنويه: تعرض هنا نبذة من اول ١٠ صفحات فقط من الكتاب الالكتروني، لقراءة الكتاب كاملا اضغط على الزر “اشتر الآن"

The Brochure Series of Architectural Illustration, Volume 01, No. 04, April 1895 Byzantine-Romanesque Windows in Southern Italy
those who have not visited the neighborhood of Charleston and Savannah.
A large proportion of the plates is devoted to Charleston, which owes its wealth and in fact the greater part of its existence to the prosperous planters of former days, who made the city a winter resort.
The most notable house illustrated in the work is the William Bull Pringle house, built by Miles Brewton in 1760. It has long been famous as one of the finest houses in the country. Josiah Quincy, who was entertained by its first owner, speaks in enthusiastic terms of its beauty and the charm of its surroundings. Fourteen plates are devoted to illustrating its various features. The two-story portico with a Doric order below and Ionic above, relieved against the brick front laid in Flemish bond, the simple but well-designed iron fence, flanked on either side by a wall with massive brick posts covered with plaster, and all overgrown with a tangle of foliage, make up a fascinating picture. The view of the side gateway and a group of darky boys is wonderfully picturesque, besides being very suggestive as an architectural fragment.
The detail is delicate and refined, but as a rule lacks the force and vitality of the Northern work of the same period. The interior detail shows a marked French influence, especially in the ceilings, mantels, and stairway. The drawing-room, of which a double plate is given, is probably without doubt the finest colonial room in the country, and is certainly a fine piece of design all through.
One feature in planning which seems to be peculiar to this region, as it is not found in the houses at the North, is the location of the drawing-room, which is here on the second floor, usually extending entirely across the front of the house. There is seldom, however, any indication of this in the facade by a distinctive treatment of the second story. But the effect is seen in the interior by the greater importance naturally given to the staircase hall.
The Gibbs house, built in 1752, which is shown by several plates, is also very attractive. The two interior doorways shown on one plate are among the most refined that we can remember.
The entrance and staircase hall of the Gov. Bennett house will bear comparison with anything of its class to be found, and the plates showing it will be of especial value for interior work.
The Bull house is of a type apparently common in the older work of this region. It is square and covered with a hip roof. The front is divided into three bays, the centre and wider one crowned with a low gable or pediment. The main floor is high, leaving a basement below and no cellar; and the front door, an illustration of which we give herewith, is reached by a double flight of steps protected by an iron railing. Many of the houses are provided with high fences and massive gateposts. A number of the plates give fine examples of these and several very interesting pieces of iron work.
 Doorway to the Bull House, Charleston.
Doorway to the Bull House, Charleston.Of the churches, St. Michael's and St. Philip's in Charleston are selected. The former was built in 1760, and is attributed to the English architect, Gibbs, who is also credited with the old Archdale house, with how good authority we do not know.
On the whole, the choice of material is excellent. There is a large number of plates of detail which for architects' use are always the most valuable, and the work of the photographer and printer has been done unusually well.
Catalogue of the Joint Exhibition of the Boston Society of Architects and the Boston Architectural Club, April 15 to 21, 1895. Boston: Published for the exhibition by Bates & Guild. 96 pp., 36


