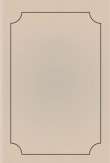قراءة كتاب The Brochure Series of Architectural Illustration, Volume 01, No. 06, June 1895 Renaissance Panels from Perugia
تنويه: تعرض هنا نبذة من اول ١٠ صفحات فقط من الكتاب الالكتروني، لقراءة الكتاب كاملا اضغط على الزر “اشتر الآن"

The Brochure Series of Architectural Illustration, Volume 01, No. 06, June 1895 Renaissance Panels from Perugia
architect, many of his illustrative examples are drawn from architecture, and the book on this account is especially interesting to architects.
Rational Building: Being a translation of the article "Construction" in the Dictionnaire Raisonnè de l'Architecture Française of M. Eugène-Emmanuel Viollet-le-Duc. By George Martin Huss, Architect. New York: Macmillan & Co. 1895. 367 pages. Illustrated. $3.00.
This book, although confined entirely to the consideration of the French Gothic, will be found of great value to students. Many of our readers are of course familiar with it in its original form, while others may have followed the translation as it has appeared from time to time in the pages of the American Architect.
It will be mainly useful from its historical and theoretical bearing, as all that is here included which is of practical value for application to modern uses can be found elsewhere in more available shape. The illustrations form a most important feature in the usefulness of the book. The remarkable diagrammatic drawings of Viollet-le-Duc are famous for their clearness and the amount of information which they convey.
The table of contents includes the following headings: Discussion of General Conditions and Principles; Roman and Romanesque Vaults; Origin of the Pointed Arch; Development of Principles; Vaults; Materials; Thirteenth Century Developments; Civil and Military Construction.
Catalogue of the Premiated Drawings of the Department of Architecture, Massachusetts Institute of Technology, 1895. Published by the Architectural Society. Forty-four illustrations.
The work of the Department of Architecture at the Massachusetts Institute of Technology is without doubt the most fully developed students' work in architecture now done in this country, and the drawings shown in this catalogue, giving a selection of the best designs from the year's work just finished, do credit alike to the system followed at the school, the fidelity of the instructors, and the earnestness and talent of the students. The premiated designs in the competitions of the Society of Beaux-Arts Architects made in the course of regular school work are reproduced in this catalogue, and also the first-mentioned designs in the regular monthly problems forming the drill in design of the school. The program for the latter is given in each case. These problems make up a graded series of considerable interest, and are worth careful study and comparison.
Building Exhibit.
The many recent developments in the building arts have rendered it practically impossible for those not directly connected with them to keep informed of the latest and most improved methods of construction, or, in fact, to easily obtain information when desired. To architects, whose business it is to be familiar with the best and most economical method of solving any building problem, it is often difficult to find the information desired, as the field is so wide and the inventions and improvements multiply so rapidly. To meet the requirements of intending builders, as well as architects, permanent exhibits of building materials have been established in several of the principal cities of the United States, where it is possible to see specimens of the actual materials, appliances, and latest inventions used in modern construction. There are such exhibits in Chicago, Philadelphia, New York, and Brooklyn; and all are proving indispensable in their special fields.
The Chicago exhibit, known as the Institute of Building Arts, located at from 63 to 69 Washington Street, is owned and managed directly by the Illinois Chapter of the American Institute of Architects, and has been controlled in this way for the past five years.
It was established for the purpose of centralizing information relating to


