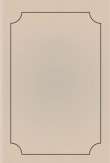You are here
قراءة كتاب Bell's Cathedrals: Wimborne Minster and Christchurch Priory A Short History of Their Foundation and a Description of Their Buildings
تنويه: تعرض هنا نبذة من اول ١٠ صفحات فقط من الكتاب الالكتروني، لقراءة الكتاب كاملا اضغط على الزر “اشتر الآن"

Bell's Cathedrals: Wimborne Minster and Christchurch Priory A Short History of Their Foundation and a Description of Their Buildings
The Project Gutenberg eBook, Bell's Cathedrals: Wimborne Minster and Christchurch Priory, by Thomas Perkins
Title: Bell's Cathedrals: Wimborne Minster and Christchurch Priory
A Short History of Their Foundation and a Description of Their Buildings
Author: Thomas Perkins
Release Date: October 9, 2006 [eBook #19511]
Language: English
Character set encoding: ISO-8859-1
***START OF THE PROJECT GUTENBERG EBOOK BELL'S CATHEDRALS: WIMBORNE MINSTER AND CHRISTCHURCH PRIORY***
E-text prepared by Jonathan Ingram, David Garcia,
and the Project Gutenberg Online Distributed Proofreading Team
(http://www.pgdp.net/)
WIMBORNE MINSTER
AND
CHRISTCHURCH PRIORY
A SHORT HISTORY OF THEIR
FOUNDATION AND DESCRIPTION
OF THEIR BUILDINGS
BY THE
REV. THOMAS PERKINS
M.A., F.R.A.S.
RECTOR OF TURNWORTH, DORSET
WITH ILLUSTRATIONS FROM
PHOTOGRAPHS BY THE
AUTHOR
LONDON GEORGE BELL & SONS 1902
First Edition 1899
Second Edition, Revised, 1902
AUTHOR'S PREFACE
When writing the chapters of the present volume which treat of Wimborne Minster, the author consulted the last edition of Hutchins' "History of Dorset," which contains a considerable amount of somewhat ill-arranged information on the subject, verifying all the descriptions by actual examination of the building; similarly, when preparing the part of this volume dealing with Christchurch Priory, he made some use of "The Memorials of Christchurch Twynham," written originally by the Rev. Mackenzie Walcott, F.S.A., and revised after his death in 1880 by Mr B. Edmund Ferrey, F.S.A. He also consulted papers on the subject that have appeared from time to time in various periodicals and MSS. that were kindly placed at his disposal by the Secretary of the Society for the Protection of Ancient Buildings.
He desires to express his thanks to the Vicars of the two churches for permission to thoroughly examine every part of the buildings, and to photograph them without let or hindrance; he also wishes to bear testimony to the readiness shown by the clerks and vergers in imparting local information and in facilitating his photographic work.
T. P.
October 1899.
CONTENTS
WIMBORNE MINSTER |
|
| PAGE | |
| Chapter I.—History of the Building | 3 |
| Date of Foundation | 5 |
| The Norman Church | 8, 9 |
| Alterations in the Thirteenth and Fourteenth Centuries | 10, 11 |
| Alterations in the Fifteenth and Sixteenth Centuries | 11, 12 |
| Modern Restorations | 14 |
| Chapter II.—The Exterior | 16 |
| The Central Tower | 16 |
| The North Porch | 22 |
| The East Window | 24 |
| The Sundial | 25 |
| The South Porch | 25 |
| The Western Tower | 26 |
| Chapter III.—The Interior | 29 |
| The North Porch | 29 |
| The Aisles | 29, 38 |
| The Clerestory | 33 |
| The Central Tower | 34 |
| The Transepts | 38 |
| The East End, Choir and | |



