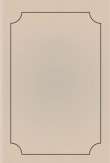| Details of Main West Portal |
Face 30 |
| One Bay of the Nave, Exterior |
33 |
| The Choir Screen |
36 |
| The Nave--looking West |
38 |
| The Nave--South Side |
40 |
| North Aisle |
41 |
| Nave Transept |
42 |
| Effigy of a Bishop |
44 |
| The Choir--looking West |
55 |
| The Reredos and High Altar |
58 |
| The Choir--looking East |
59 |
| Portion of the old Organ Screen |
62 |
| Piscina in South Choir Aisle |
63 |
| Altar and Triptych Reredos in Lady Chapel |
Face 64 |
| South Choir Aisle, showing Lady Chapel |
68 |
| South Choir Aisle, showing Hungerford Chapel |
Face 68 |
| Chantry of Bishop Bridport |
69 |
| The Chapter House--Interior |
Face 70 |
| The Chapter House--Exterior, and Bosses |
72 |
| The Chapter House--Details of Sculpture |
73 |
| The Chapter House--Details of Sculpture |
77 |
| The Chapter House--Painted Decoration |
79 |
| Tomb of Sir John Montacute |
79 |
| The Cloisters |
81 |
| The Cloisters looking North |
82 |
| Rings found in the Lady Chapel |
84 |
| Hanging Parapet in the Close |
86 |
| Old Wall Painting, "Death and the Gallant" |
88 |
| Interior of the demolished Beauchamp Chapel |
90 |
| Fragments of old Stained Glass |
92 |
| Tomb of William Longespée, 1st Earl of Salisbury |
94 |
| Tomb of the Boy Bishop |
98 |
| Monument attributed to Bishop Poore |
103 |
| North Choir Aisle with Bingham Monument |
104 |
|
|



