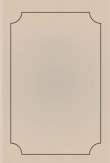You are here
» » » An Account of the Old and New Buildings with a Short Historical Sketch
قراءة كتاب Bell's Cathedrals: The Cathedral Church of Saint Paul
An Account of the Old and New Buildings with a Short Historical Sketch
Bell's Cathedrals: The Cathedral Church of Saint Paul
An Account of the Old and New Buildings with a Short Historical Sketch
الصفحة رقم: 3
href="@public@vhost@g@gutenberg@html@files@25266@[email protected]#Page_116" class="pginternal" tag="{http://www.w3.org/1999/xhtml}a">The Apse
116 |
| |
The Mosaics |
116 |
| |
The Reredos Arch |
120 |
| |
The Monuments |
121 |
| |
The Crypt |
132 |
| |
The Galleries and Library |
136 |
| VII. |
Conclusion |
138 |
| |
Appendix A. Bishops and Deans |
143 |
| |
Appendix B. Comparative Size |
147 |
| |
Dimensions |
148 |
LIST OF ILLUSTRATIONS.
| |
PAGE |
| St. Paul's, from the South Side of the Thames |
Frontispiece |
| Arms of the See |
Title |
| South View of Old St. Paul's in 1658, after Hollar |
2 |
| Monument of John of Gaunt |
12 |
| The Shrine and Altar of St. Erkenwald |
17 |
| Dean Colet, from Holland's "Heroologia" |
20 |
| Tomb of Dean Colet, after Hollar |
21 |
| Inigo Jones' Portico, after Hollar |
29 |
| St. Paul's in Flames, after Hollar |
33 |
| The Nave of Old St. Paul's, after Hollar |
41 |
| The Choir of Old St. Paul's—looking East, after Hollar |
43 |
| St. Paul's Cross, from an old picture of 1620 |
49 |
| The Chapter House and Cloister, after Hollar |
51 |
| Plan of Old St. Paul's in 1666, from Dugdale |
53 |
| Elevation and Section of Wren's rejected design, from his own drawings |
57 |
| Sir Christopher Wren, after a portrait by Kneller |
60 |
| Relative Position and Area of Old and New St. Paul's |
64 |
| Model of Wren's First Design |
66 |
| Interior of the Model, from a sketch by Rev. J.L. Petit |
67 |
| The "Warrant Design," from Wren's drawing |
69 |
| A Later Design, as reproduced in Dugdale's "St. Paul's" |
71 |
|
|
Pages



