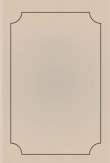href="@public@vhost@g@gutenberg@html@files@26378@[email protected]#fig109" class="pginternal" tag="{http://www.w3.org/1999/xhtml}a">109.
West oriel of the Library at S. John's College, Cambridge |
249 |
| 110. |
Bookcases in the Library of S. John's College, Cambridge |
250 |
| 111. |
Bookcases in the Library of Peterhouse, Cambridge |
252 |
| 112. |
Bookcases in the south room of the University Library, Cambridge. |
To face 253 |
| 113. |
Bookcase in the old Library of King's College, Cambridge, made with the bequest of Nicholas Hobart, 1659 |
255 |
| 114. |
Ground-plan of Library, Grantham, Lincolnshire |
257 |
| 115. |
Ring and link of chain: Wimborne Minster |
261 |
| 116. |
Bookpress in the school at Bolton, Lancashire. From Bibliographical Miscellanies by William Blades |
To face 264 |
| 117. |
General view of the Library of the Escõrial, looking north |
To face 269 |
| 118. |
Bookcases in the Library of the Escõrial on an enlarged scale |
268 |
| 119. |
Elevation of a bookcase, and section of a desk, in the Library of the Escõrial |
270 |
| 120. |
Ground-plan of the Ambrosian Library at Milan |
271 |
| 121. |
Interior of the Ambrosian Library at Milan. From a photograph taken in 1899 |
To face 271 |
| 122. |
Bookcases, in the Bibliothèque Mazarine, Paris. From a photograph by Dujardin, 1898 |
To face 273 |
| 123. |
Elevation of a bookcase and section of a desk in the Bibliothèque Mazarine, Paris |
274 |
| 124. |
A portion of the bookcases set up in the eastern wing of the Bodleian Library, Oxford, built 1610-1612. From Loggan's Oxonia Illustrata, 1675 |
275 |
| 125. |
Entrance to Wren's Library at Lincoln Cathedral, with part of the bookcase which lines the north wall |
To face 277 |
| 126. |
Part of Wren's elevation of the east side of the Library of Trinity College, Cambridge, with a section of the north range of Nevile's Court, shewing the door to the Library from the first floor |
278 |
| 127. |
Elevation of one bay on the east side of the Library of Trinity College, Cambridge, drawn to scale from the existing building |
279 |
| 128. |
Interior of the north-east corner of the Library of Trinity College, Cambridge, shewing the bookcases, table, desk and stools, as designed by Sir Christopher Wren |
281 |
| 129. |
Ground-plan of Library and adjacent parts of S. Paul's Cathedral, London. Designed by Sir Christopher Wren |
283 |
| 130. |
Sir Christopher Wren's Library at S. Paul's Cathedral, London, looking north-east |
To face 282 |
| 131. |
Bookcase in the north room of the University Library, Cambridge, designed by James Essex, 1731-1734 |
286 |
| 132. |
Interior of the Library of the Jesuits at Rheims, now the Lingerie de l'Hôpital General |
To face 287 |
| 133. |
Ground-plan of the Library of the Jesuits at Rheims |
288 |



