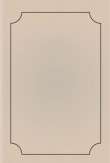You are here
قراءة كتاب Mellifont Abbey, Co. Louth Its Ruins and Associations, a Guide and Popular History
تنويه: تعرض هنا نبذة من اول ١٠ صفحات فقط من الكتاب الالكتروني، لقراءة الكتاب كاملا اضغط على الزر “اشتر الآن"

Mellifont Abbey, Co. Louth Its Ruins and Associations, a Guide and Popular History
Cistercian monasteries: (a), from the position it occupies, and (b), from the internal arrangement and decorations such as are found in other like edifices of the Order in Ireland. A stone bench ran around the inside of the building, and which, when covered with a rush mat, served as a seat for the monks. In Graignamanagh Abbey, Co. Kilkenny, the ancient Chapter-house still remains, closely resembling this one at Mellifont, both in style and ornamentation, as well as in dimensions. The historic Chapter-house of St. Mary’s Abbey, Dublin, which was unearthed a few years ago, exhibited in every detail a striking resemblance to this also. That at Graignamanagh was remarkable for its beauty. At the entrance to it from the cloister, was a magnificent arched door-way, containing within it three smaller arches of blue marble, beautifully carved. A grand central column, called by the inhabitants of the district, the “Marble Tree,” supported the roof. It stood eight feet high from base to capital, whence the branches spread to meet the corresponding ribs on the groined roof.

Gateway (Porter’s Lodge.) See page 2.
From Photo by W. Lawrence, Dublin.
Sir William Wilde describes the Chapter-house at Mellifont, as he saw it in 1850. He says: “It must have been one of the most elegant and highly embellished structures of the Norman or Early English pointed style in Ireland.” He calls it a Crypt; for it was overlaid, and surrounded up to a high level by heaps of rubbish. He goes on to say: “It has a groined roof underneath another building evidently used for domestic purposes, and was probably part of the Abbot’s apartments. The upper room, which contains a chimney, must have been a pleasant, cheerful abode, and its windows commanded a charming prospect down the valley, with a view of the distant hills peeping up from the south-west. The building is 30 feet long, by 19 feet wide. There are no remains of mullions or tracery of the east window. At present, there are two lights on each side; but upon a careful examination of the masonry both within and without the building, it is, we think, apparent that in the original plan, the upper window on each side alone existed, the others being evidently subsequent innovations. The original windows[2] are still beautiful, deeply set, and, though their stone mullions are rather massive, each forms, with the tracery at the top, a very elegant figure. The internal pilasters, which form an architrave for the northern window, spring from grotesque heads, elaborately carved, and which appear as if pressed down by the superincumbent weight. A fillet of dog’s-tooth moulding surrounds the internal sash. A projecting moulding courses round the wall, about two feet from the ground, which, while it dips down to admit the splayed sill of the upper or original windows, continues unbroken by the lower ones, an additional proof that the latter did not exist in the original plan of the building. Three sets of short clustered columns, four feet high, one in the centre, and one in each angle, spring from this course, and terminate in elaborately carved floral capitals, which differ slightly one from the other. The centre rod of this cluster descends as far as the floor. From these spring the ribs, which form the groining of the roof.... The grand architectural feature, and most elaborate piece of carving, was the door-way, formed of a cluster of columns, very deeply revealed on the inside, but apparently plain on the outside.... Nearly the whole of the western end has fallen, so that nothing but the foundations of this very splendid door-way now remain. A figure of it has, however, been preserved in Wright’s Louthiana (reproduced here),[3] published in 1755, where we read that it was ‘all of blue marble, richly ornamented and gilt,’ but ‘which,’ the author adds, ‘I was informed was sold and going to be taken to pieces when I was there.’ All the pillars and carved stone work of this building were at one time painted in the most brilliant colours, the capitals light blue, the pillars themselves red; portions of this paint still remain in the curves and amongst the foliage.”
The Chapter-house[4] is little changed since Sir William Wilde penned the foregoing, and time seems to have dealt leniently with this magnificent ruin. One of the windows has had its mullions restored under the Board of Works; a number of curious objects—capitals, corbels, and portions of arches and cut stone, flooring tiles, etc., has been collected there, and a gate to guard them has been erected by Mr. Balfour, the owner of the ruins and surrounding property. It is very dubious that the upper story ever served as a part of the Abbot’s lodgings, as these are generally found further east. This room may have been the muniment room. It has two port-holes remaining, relics of the days when Mellifont was turned into a fortified castle, and the cry of fierce, contending men was heard on this hallowed spot, over the graves of the sainted dead. In the first volume of The Dublin Penny Journal, there are very interesting articles from the pen of a Mr. Armstrong, a native of the locality. He tells us that this Chapter-house was converted into a banqueting-hall by the Moore family, and that in his time (1832), it was used as a pig-sty.


