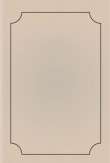You are here
قراءة كتاب Transactions of the American Society of Civil Engineers, vol. LXVIII, Sept. 1910, Start/End Papers The New York Tunnel Extension of the Pennsylvania Railroad
تنويه: تعرض هنا نبذة من اول ١٠ صفحات فقط من الكتاب الالكتروني، لقراءة الكتاب كاملا اضغط على الزر “اشتر الآن"
اللغة: English

Transactions of the American Society of Civil Engineers, vol. LXVIII, Sept. 1910, Start/End Papers The New York Tunnel Extension of the Pennsylvania Railroad
الصفحة رقم: 7
tag="{http://www.w3.org/1999/xhtml}a">LI.b


