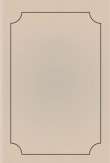أنت هنا
قراءة كتاب The Brochure Series of Architectural Illustration, Volume 01, No. 02, February 1895. Byzantine-Romanesque Doorways in Southern Italy
تنويه: تعرض هنا نبذة من اول ١٠ صفحات فقط من الكتاب الالكتروني، لقراءة الكتاب كاملا اضغط على الزر “اشتر الآن"

The Brochure Series of Architectural Illustration, Volume 01, No. 02, February 1895. Byzantine-Romanesque Doorways in Southern Italy
Therefore it is valuable in making a sketch to put on it some of the measurements; and freehand sketches with measurements marked on them have a value in giving absolute scale.
"The back of a photograph is a very convenient place on which to make notes of the building itself, in regard to color, material, suggested changes, etc., and will be very useful in recalling the building to memory.
"Measuring buildings and drawing them out to scale is solid architectural work, and nothing else can take its place. It gives a realization of the actual size and appearance of things, and brings to notice the stone-jointing, sections of mouldings, vaulting, roofing, and construction in general. Measured work must be done very accurately, or else the results have no more value than approximate measures on sketches.
"The drawing should be made exactly as the building exists, without any change or improvement, or else the drawing will lose a great deal of its value as a basis for study. Many of Letarouilly's are nearly valueless as data for study because he has improved on the original, and thus his drawing does not represent the building as it actually exists.
"A good method of measuring buildings is to measure first the general dimensions and block out the building on paper at a small scale, then measure up windows, columns, etc., and set off full-size sections of all the mouldings with a strip of thin lead, such as may be had at any whole-sale lead store: only the thinnest sheet-lead will work, as the thicker leads are too stiff to bend. The large final drawings can then be made away from the building. It is important to draw out the building completely at a small scale, however, as it is very annoying when making the final drawing far away from the building to find that some important dimension has been forgotten.
"The ordinary tape stretches so much in long dimensions that it is inaccurate. It is best to get a tape with a metallic strip in it, and it should be at least fifty feet long in order to take dimensions over all, which is much more accurate than measuring with a short tape from point to point.
"The metric system is very convenient, but it is better for American students to use the English measure that they will have to use in practice, and take the tape over with them, for it is difficult to find them on the Continent. A sliding measuring-rod is nearly indispensable, and it will be most convenient to carry if it folds up to the length of the imperial drawing pad. Two large triangles are very useful in getting the projection of mouldings, as they can be held together to form a right angle."
XV. Door of the Madonna di Loreto, Triani, Italy.
Books.
Verona and Other Lectures. By John Ruskin, D.C.L., LL.D. New York: Macmillan & Co., 1894. 8vo, pp. 204, plates xii. $2.50.
The art of Northern Italy has furnished the text for a very considerable part of the writings of Mr. Ruskin, and there is no one writer among those who have ventured to investigate and write upon this extremely engrossing subject whose work has so great an interest for the architect, or in fact is of so much value to him. It is not necessary to agree with all of Mr. Ruskin's elaborate theories or to unqualifiedly admire his drawings in order to find much of real value in his books. No student of architecture can afford not to read "The Stones of Venice," and there are few books which should take precedence over it in the formation of an architect's library.
Apropos of the illustrations in the last number of THE BROCHURE SERIES, in the descriptive notices of which we had occasion to refer to Mr. Ruskin, his



