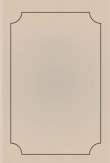أنت هنا
قراءة كتاب A Short Account of King's College Chapel
تنويه: تعرض هنا نبذة من اول ١٠ صفحات فقط من الكتاب الالكتروني، لقراءة الكتاب كاملا اضغط على الزر “اشتر الآن"
A SHORT ACCOUNT OF
KING'S COLLEGE CHAPEL
SIMPKIN, MARSHALL, HAMILTON, KENT & Co. Ltd.
A SHORT ACCOUNT
OF
KING'S COLLEGE CHAPEL
BY
W. P. LITTLECHILD
SECOND EDITION
With Illustrations
CAMBRIDGE:
W. HEFFER & SONS Ltd.
1921
Preface to Second Edition
Regret has been expressed by some, that I omitted to give a description of all the windows, and that there were no illustrations in the first edition. This I have endeavoured to remedy by giving the subjects of all the windows (with here and there a special note) and inserting some pictures of the Chapel both inside and out, also the arms and supporters (a dragon and greyhound) of Henry VII, crowned rose and portcullis, from the walls of the ante-chapel and the initials H.A. from the screen.
I am indebted to Messrs. Sir Isaac Pitman and Sons Ltd., 1 Amen Corner, London, for the loan of the blocks of the former, which appeared in the late Sir William St. John Hope's book Heraldry for Craftsmen and Designers. The latter, together with three photographs of the Chapel, were specially taken for me by Mr. A. Broom. I wish also to thank the Provost of Eton, Dr. M. R. James, for permission to use some part of his description of the windows. I am also indebted to Mr. J. Palmer Clark for leave to reproduce the photograph of the ship in the window on the south side. I am also grateful to Mr. Benham and Dr. Mann for their assistance in compiling the lists of Provosts and Organists. I have again to thank Sir G. W. Prothero, Honorary Fellow of the College, for reading through the manuscript and proofs of both editions and for his valuable suggestions. In conclusion, I would ask for the kind indulgence of my readers for any errors that may be discovered in this little book, and shall be glad to have them pointed out to me.
St. James' Day,
July 25, 1921.
Illustrations
| Outside | Frontispiece | |
| PAGE | ||
| Looking East from Provost Stall | face | 4 |
| The Screen from West End | 8 | |
| Ship Window | 11 | |
| H.A. from the Screen | 27 | |
| Arms of Henry VII. | 35 | |
| Rose and Portcullis (Badges of Henry VII.) |
35 | |
The Foundation
On St. James' Day, July 25th, 1446, the King laid the foundation stone of the chapel, and so began a building which, as a distinguished member of the college (Lord Orford) said, would "alone be sufficient to ennoble any age." It has been classed with the chapel of Henry VII at Westminster and Saint George's collegiate church at Windsor, as one of "the three great royal chapels of the Tudor age"; but there is no edifice, except Eton College Chapel, which forms in any way a fair subject of comparison with that of King's College.
The style is rich perpendicular, marking the point where the last Gothic meets the early Renaissance. Nicholas Close has commonly been considered to be the architect. He was a man of Flemish family, and for a few years held the cure of the parish of St. John Zachary, which church stood on the west side of Milne Street, and probably so close to it that the high altar of the church was on ground afterwards enclosed




