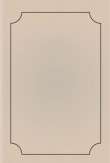You are here
قراءة كتاب The Seven Periods of English Architecture Defined and Illustrated
تنويه: تعرض هنا نبذة من اول ١٠ صفحات فقط من الكتاب الالكتروني، لقراءة الكتاب كاملا اضغط على الزر “اشتر الآن"

The Seven Periods of English Architecture Defined and Illustrated
inconvenience arising from the want of more explicit and definite terms than at present exist, by means of which to describe the buildings of these two classes.
It is to remedy these defects, and to provide for this want, that the following division of the History of our National Architecture into Seven Periods instead of Four, is now formally proposed, under the belief that some such Division as this, by whatever terms it may be characterised, will sooner or later force itself into universal adoption. With respect to the terms themselves it would be unreasonable to expect the same unanimity; the following considerations, however, would seem to bring their selection within narrow limits. It would appear, in the first place, unadvisable to designate any of the later Periods, except the last, by any of the terms hitherto in use, as tending probably to confusion and misapprehension, from the difficulty of limiting their signification to the extent proposed in the minds of those who have been accustomed to use them in a more ample sense: and to retain the last, if the others be abandoned, and a more appropriate or analogous term can be found, appears to be still less desirable.
At the same time it is much to be desired that the terms we use should be not altogether strange, and, if possible, self-explanatory. These two conditions are such as to render it difficult to find terms such as to be in all respects perfectly satisfactory; and perhaps no system of Nomenclature could be found so perfect as to be entirely free from objection.
The reasons which have caused the adoption of the terms made use of in the following system, are fully given in their proper place, and it only remains for the Author to notice that the terms "Curvilinear" and "Rectilinear" were first proposed by a writer in the "British Critic," some years ago, as a substitute for Mr. Rickman's terms "Decorated" and "Perpendicular;" and in a sense, therefore, as regards the former of these terms, essentially different from that in which it is here proposed to be applied. The rest must be more or less familiar to all who have been of late engaged in the study.
The Author desires to take this opportunity of acknowledging his obligations to Mr. T. Austin, by whom all the subjects, with one exception, have been measured and drawn from the buildings themselves; as well as to Mr. G. B. Smith, by whom the whole have been engraved on steel, for the accuracy and appearance of the principal illustrations.
FOOTNOTES:
[A] The preceding paragraphs, distinguished by inverted commas, formed part of the introduction to a Paper "On the Geometrical Period of English Church Architecture," read by the Author at the Lincoln meeting of the Archæological Institute in July 1848.
[B] "Treatise on the Rise and Progress of Window Tracery," by E. Sharpe, M.A. Van Voorst, London.
CONTENTS.
| PAGE | ||
| CHAPTER I. | ||
| Introduction | 1 | |
| CHAPTER II. | ||
| Classification | 3 | |
| CHAPTER III. | ||
| Compartments | 13 | |
| CHAPTER IV. | ||
| Saxon Period | 15 | |
| CHAPTER V. | ||
| Norman Period | 17 | |
| CHAPTER VI. | ||
| Transitional Period | 21 | |
| CHAPTER VII. | ||
| Lancet Period | 25 | |
| CHAPTER VIII. | ||
| Geometrical Period | 29 | |
| CHAPTER IX. | ||
| Curvilinear Period | 33 | |
| CHAPTER X. | ||
| Rectilinear Period | 37 | |
LIST OF PLATES.
| NORMAN PERIOD. | ||
|---|---|---|
| Exterior | Ely Cathedral | Nave. |
| Interior | " " | " |
| public@vhost@g@gutenberg@html@files@38879@[email protected]#ex_peterborough_choir" class="pginternal" | ||


