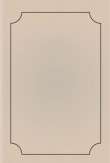You are here
قراءة كتاب The Seven Periods of English Architecture Defined and Illustrated
تنويه: تعرض هنا نبذة من اول ١٠ صفحات فقط من الكتاب الالكتروني، لقراءة الكتاب كاملا اضغط على الزر “اشتر الآن"

The Seven Periods of English Architecture Defined and Illustrated
is the curve which mathematicians call the curve of contra-flexure, and which is known amongst architecturalists as the Ogee.
The flowing nature of this curve imparted to the Tracery a grace and an ease which the rigid outline of the Circle denied it: and affords us a strong point of contrast whereby to distinguish the Architecture of the two Periods. The sinuosity of form which characterises the tracery, pervades also the mouldings, the carved work, and all the details of this Period, and enables us to designate it appropriately as the CURVILINEAR PERIOD.
In the latter part of this Period, a horizontal bar, or transom, as it is called, was occasionally used in the lower part of the window. Whether this bar was introduced for the purpose of strengthening the mullions, or for the sake of proportion, it speedily grew into frequent use. At the same time also vertical lines presented themselves occasionally in the Tracery; a new principle, in fact, had made its appearance, which rapidly overran not only the windows, but the doorways, the arcades, and every part of the building. The straight line, when once introduced, quickly superseded the curved line; square panels covered the walls; angularity of form pervaded even the mouldings and minor details, and to the round finish, the square edge was preferred.
This, the last of the four Periods of Gothic Architecture which extended over a term of nearly two Centuries, we propose accordingly to call the RECTILINEAR PERIOD.
The History of our National Architecture will thus be divided into Seven Periods, the order and duration of which are as follows:—
| ROMANESQUE. | |||||||
|---|---|---|---|---|---|---|---|
| A.D. | A.D. | YEARS. | |||||
| I. | Saxon Period | from | —— | to | 1066, | prevailed | — |
| II. | Norman Period | " | 1066 | " | 1145, | " | 79 |
| III. | Transitional Period | " | 1145 | " | 1190, | " | 45 |
| GOTHIC. | |||||||
| IV. | Lancet Period | " | 1190 | " | 1245, | " | 55 |
| V. | Geometrical Period | " | 1245 | " | 1315, | " | 70 |
| VI. | Curvilinear Period | " | 1315 | " | 1360, | " | 45 |
| VII. | Rectilinear Period | " | 1360 | " | 1550, | " | 190 |
CLERE-STORY.
27 Boss.
26 Vaulting Ribs (Transverse).
25 do. (Longitudinal).
24 Vault.
23 Sill of C. Window.
22 Mullion of do.
21 Tracery of do.
20 Arch-mouldings of C. Arch.
19 Bases of Jamb of do.
18 Capitals of do.
17 Jamb-mouldings of do.
16 Clere-story String.
BLIND-STORY.
(Triforium.)
15 Capitals of Vaulting Shaft.
14 Tracery of Triforium.
13 Triforium-Arch.
12 Bases of T. Piers.
11 Capitals of do.
10 Pier of T. (Secondary).
9 do. (Primary).
8 Triforium String.
GROUND-STORY.
7 Corbel.
6 Vaulting-Shaft.
5 Pier-Arch.
4 do. Band.
3 do. Base.
2 do. Capital.
1 Pier.
CLERE-STORY.
28 Parapet.
27 Cornice.
26 Clere-story Buttress.
25 Flying Buttress.
24 Tracery of C. Window.
23 Window Arch.
22 Mullions of C. Window.
21 Sill of do.
20 Jambs of do.
19 Weather Table.
AISLE COMPARTMENT.
18 Aisle Roof.
17 Capping to Buttress.
16 Parapet.
15 Cornice.
14 Gurgoyle.
13 Canopied Set-off.
12 Plain Set-off.
11 Tracery.
10 Window Arch.
9 Mullion.
8 Sill.
7 Bases of Window Shafts.
6 Capitals of do.
5 Jambs.
4 Canopied Niche.
3 String-Course.
2 Buttress.
1 Base-Course.
FOOTNOTES:
[C] "Treatise on the Rise and Progress of Window Tracery." Van Voorst, London.
CHAPTER III.
EXTERIOR AND INTERIOR COMPARTMENTS.
The most perfect type of a church built in England, during the best ages of Church Architecture, may be said to contain the following essentials:—
1. The Ground Plan is after the form of the Latin Cross, and is divisible longitudinally into three portions; namely,
- The Choir,
- The Transepts,
- The Nave.
2. The Choir and the Nave, and occasionally the Transepts, are divided, by means of columns and






