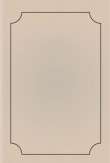|
Plate I.—The Block House, Norman Cross Barracks, 1809, where Prisoners of War were Confined
Drawn by Captain George Lloyd, 2nd West York Militia, 1809
|
Frontispiece
|
|
Plate II, Fig. 1.—The Washingley Plan of the Depot, 1797 to 1803, East Elevation
|
18
|
|
Fig. 2.—Mr. Hill’s Plan of the Depot, 1797 to 1803, West Elevation
|
18
|
|
Fig. 3.—Major Kelly’s Plan of the Depot, 1800 to 1805, (a) North Elevation, (b) Ground Plan, and (c) Pictorial Plan from the East
|
18
|
|
Fig. 4.—Bird’s-eye View of Norman Cross Barracks and Prison, East Elevation, Executed by Lieut. E. Macgregor, 1813
|
18
|
|
Plate III.—The Block House which stood in the Centre of the Prison
|
22
|
|
Plate IV.—The Outer Side of the Wall
|
24
|
|
Plate V.—The Inner Side of the Prison Wall as it now Stands
|
26
|
|
Plate VI.—The House of the Barrack Master, Enlarged in 1816, now the Residence of J. A. Herbert, Esq., J.P.
|
30
|
|
Plate VII.—Lodge removed from the Prison in April, 1816, and re-erected as Cottages in St. Leonard Street, Peterborough
|
37
|
|
Plate VIII, Fig. 1.—Wooden Tea-caddy richly decorated with “Paper Mosaic,” the Work of the Prisoners of War at the Falmouth Depot. The Specimen is in the Collection of Miss Lilley Paull, of Truro. Fig. 2. Tea-caddy similarly decorated in the possession of the Countess of Lindsey, Uffington Park (v. p. 133)
|
46
|
|
Plate IX.—Emblematic Group of Seven Figures arranged in Three Tiers carved in Bone (Peterborough Museum)
|
94
|
|
Plate X.—Model of Guillotine: Bone Work (Peterborough Museum)
|
102
|
|
Plate XI.—Work-box made by the French Prisoners of War at Norman Cross (Peterborough Museum)
|
126
|
|
Plate XII.—Pair of Fire Screens decorated in Straw Marquetry (Peterborough Museum)
|
128
|
|
Plate XIII.—North-west View of Peterborough Cathedral, Executed in Straw Marquetry (Peterborough Museum)
|
129
|
|
Plate XIV.—Elaborately Carved Ornamental Design in Bone Work, representing a Theatre, with Figures in Carved Bone on the Stage, the Work of the Norman Cross
|



