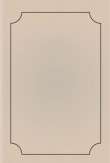You are here
قراءة كتاب An Account of Valle Crucis Abbey, Llangollen and all the Recent Discoveries
تنويه: تعرض هنا نبذة من اول ١٠ صفحات فقط من الكتاب الالكتروني، لقراءة الكتاب كاملا اضغط على الزر “اشتر الآن"

An Account of Valle Crucis Abbey, Llangollen and all the Recent Discoveries
Maelor, Prince of Powis, and assumed that this was about A.D. 1200. We are indebted to an associate, Mr. Morris C. Jones, the active hon. secretary of the Powys Land Club, for a discovery of no small importance with reference to the history of the Abbey. By a process of close reasoning he has demonstrated that one of the charters supposed by Dugdale to have referred to another building, in reality is the foundation charter of this Abbey, granted by Madog. We learn by this discovery that Valle Crucis was an offshot from the less celebrated but parent Abbey of Strada Marcella, and that a few monks of that house were the first occupants here. Philip is spoken of as being then the prior, showing that before the granting of the charter much preliminary work had been done. We may accordingly with confidence consider him as the first prior, and place him at the commencement of the scanty list of those whose names have been recorded. The foundation charter is undated, and we are therefore left no nearer to the verification of Dugdale’s guess, while Mr. Jones is led in support of his argument to devote much of his reasoning to prove that this spot was known then, and later by the old-sounding title of Llan Egwest. It may be worth while here to say that one of the latest seals of the Abbey extant, in the Herald’s office of a date early in the sixteenth century, has this name on its legend, thus indicating that even at this late date Valle Crucis was known by its original name. The buildings of the Abbey afford a perfect model, so far as they remain, of the arrangements of a Cistercian House, and we will survey these in order. But it might be as well to announce than since no correct plan of these remains has yet been published, the council of this association has determined to have engraved one which was carefully prepared by the late Mr. S. Buckler, and which exists among many other papers of considerable interest which he bequeathed to the British Museum. The church is of the usual cruciform type, an aisleless presbytery, transepts with two chapels forming an eastern aisle to each. There has been a low square tower over the crossing, and a nave of six bays with two side aisles. The extreme length is 165 feet, length of transept from north to south 98 feet, width of nave and aisles 67 feet 6 inches, width of chancel 30 feet, and of transept 30 feet. It will be seen that the east and west gables are all but perfect, and that the north and part of the south walls of the chancel still remain. Also those of the south transept and of the north aisle of the nave. The south wall of the nave is almost perfect, but is hidden by the luxuriant ivy, which here and elsewhere adds so greatly to the beauty of the building in its state of ruin. The bases of the nave piers are traceable—thanks to the careful clearance by Viscount Dungannon and Mr. Wynne in 1854. The east end and the transepts are designed in a severe style of the First Pointed architecture, and the peculiar plaster buttresses of the exterior are more curious than beautiful; the treatment certainly indicates some local influence, but whether we should consider it as derivable from Dublin, as a late writer suggests, or as evidence of a Welsh school of architecture, is open to question. The Principality is full of evidence of peculiar treatment of architectural detail, both of early and of late work, which seems to afford evidence that the old Welsh builders were not content to copy the style prevalent in England, but impressed upon them their own peculiar treatment. The lofty eastern lancets spring from a height, which must always have been, for the size of the church, remarkably little above the pavement, and there is just a trace of a moulded arched label over the two upper lancets. This arch probably indicated the line of the presbytery, whether of arched boarding or of vaulting. The corbel table around the presbytery and


