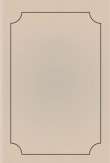| 62 |
| XXVII. |
Mashongnavi with Shupaulovi in distance |
64 |
| XXVIII. |
Back wall of a Mashongnavi house-row |
66 |
| XXIX. |
West side of a principal row in Mashongnavi
|
68 |
| XXX. |
Plan of Shupaulovi |
70 |
| XXXI. |
View of Shupaulovi |
72 |
| XXXII. |
A covered passageway of Shupaulovi |
74 |
| XXXIII. |
The chief kiva of Shupaulovi |
76 |
| XXXIV. |
Plan of Shumopavi |
78 |
| XXXV. |
View of Shumopavi |
80 |
| XXXVI. |
Oraibi, plan |
In pocket. |
| XXXVII. |
Key to the Oraibi plan, also showing localization of gentes
|
82 |
| XXXVIII. |
A court of Oraibi |
84 |
| XXXIX. |
Masonry terraces of Oraibi |
86 |
| XL. |
Oraibi house row, showing court side |
88 |
| XLI. |
Back of Oraibi house row |
90 |
| XLII. |
The site of Moen-kopi |
92 |
| XLIII. |
Plan of Moen-kopi |
94 |
| XLIV. |
Moen-kopi |
96 |
|
XLV. |
The Mormon mill at Moen-kopi |
98 |
| XLVI. |
Hawikuh, plan |
100 |
| XLVII. |
Hawikuh, view |
102 |
| XLVIII. |
Adobe church at Hawikuh |
104 |
| XLIX. |
Ketchipanan, plan |
106 |
| L. |
Ketchipauan |
108 |
| LI. |
Stone church at Ketchipauan |
110 |
| LII. |
K’iakima, plan |
112 |
| LIII. |
Site of K’iakima, at base of Tâaaiyalana |
114 |
| LIV. |
Recent wall at K’iakima |
116 |
| LV. |
Matsaki, plan |
118 |
| LVI. |
Standing wall at Pinawa |
120 |
| LVII. |
Halona excavations as seen from Zuñi |
122 |
| LVIII. |
Fragments of Halona wall |
124 |
| LIX. |
The mesa of Tâaaiyalana, from Zuñi |
126 |
| LX. |
Tâaaiyalana, plan |
128 |
| LXI. |
Standing walls of Tâaaiyalana ruins |
130 |
| LXII. |
Remains of a reservoir on Tâaaiyalana |
132 |
| LXIII. |
Kin-tiel, plan (also showing excavations)
|
134 |
| LXIV. |
North wall of Kin-tiel |
136 |
| LXV. |
Standing walls of Kin-tiel |
138 |
| LXVI. |
Kinna-Zinde |
140 |
| LXVII. |
Nutria, plan |
142 |
| LXVIII. |
Nutria, view |
144 |
| LXIX. |
Pescado, plan |
146 |
| LXX. |
Court view of Pescado, showing corrals |
148 |
| LXXI. |
Pescado houses |
150 |
| LXXII. |
Fragments of ancient masonry in Pescado |
152 |
| LXXIII. |
Ojo Caliente, plan |
In pocket. |
| LXXIV. |
General view of Ojo Caliente |
154 |
| LXXV. |
House at Ojo Caliente |
156 |
| LXXVI. |
Zuñi, plan |
In pocket. |
| LXXVII. |
Outline plan of Zuñi, showing distribution of oblique openings
|
158 |
| LXXVIII. |
General inside view of Zuñi, looking west
|
160 |
| LXXIX. |
Zuñi terraces |
162 |
| LXXX. |
Old adobe church of Zuñi |
164 |
| LXXXI. |
Eastern rows of Zuñi |
166 |
| LXXXII. |
A Zuñi court |
168 |
| LXXXIII. |
A Zuñi small house |
170 |
| LXXXIV. |
A house-building at Oraibi |
172 |
| LXXXV. |
A Tusayan interior |
174 |
| LXXXVI. |
A Zuñi interior |
176 |
| LXXXVII. |
A kiva hatchway of Tusayan |
178 |
| LXXXVIII. |
North kivas of Shumopavi, from the northeast
|
180 |
|
|



