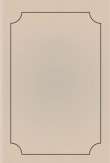You are here
قراءة كتاب A Study of Pueblo Architecture: Tusayan and Cibola Eighth Annual Report of the Bureau of Ethnology to the Secretary of the Smithsonian Institution, 1886-1887, Government Printing Office, Washington, 1891, pages 3-228
تنويه: تعرض هنا نبذة من اول ١٠ صفحات فقط من الكتاب الالكتروني، لقراءة الكتاب كاملا اضغط على الزر “اشتر الآن"

A Study of Pueblo Architecture: Tusayan and Cibola Eighth Annual Report of the Bureau of Ethnology to the Secretary of the Smithsonian Institution, 1886-1887, Government Printing Office, Washington, 1891, pages 3-228
href="@public@vhost@g@gutenberg@html@files@19856@[email protected]#fig38" tag="{http://www.w3.org/1999/xhtml}a">38.
Showing abutment of smaller roof-beams over round girders
Tusayan roof-drains; a discarded metate and a gourd
Zuñi roof-drain, with splash-stones on roof below
Stone steps at Oraibi with platform at corner
Stone steps, with platform at chimney, in Oraibi
Cross sections of pi-gummi ovens of Mashongnavi
Diagrams showing foundation stones of a Zuñi oven
Oven in Pescado exposing stones of masonry
Oven in Pescado exposing stones of masonry
A poultry house in Sichumovi resembling an oven
Ground-plan of an excavated room in Kin-tiel
A corner chimney-hood with two supporting poles, Tusayan
A Mashongnavi chimney-hood and walled-up fireplace
A semi-detached square chimney-hood of Zuñi
Unplastered Zuñi chimney-hoods, illustrating construction
Piki stone and primitive andiron in Shumopavi
A terrace fireplace and chimney of Shumopavi
A terrace cooking-pit and chimney of Walpi
A ground cooking-pit of Shumopavi covered with a chimney
A large Tusayan doorway, with small transom openings
An ancient doorway in a Canyon de Chelly cliff ruin
A symmetrical notched doorway in Mashongnavi
A large Tusayan doorway with one notched jamb
An ancient circular doorway, or “stone-close,” in Kin-tiel
Diagram illustrating symmetrical arrangement of small openings in Pueblo Bonito
Incised decoration on a rude window-sash in Zuñi
Sloping selenite window at base of Zuñi wall on upper terrace
Small openings in the back wall of a Zuñi house cluster.


