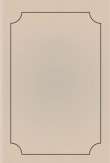You are here
قراءة كتاب A Study of Pueblo Architecture: Tusayan and Cibola Eighth Annual Report of the Bureau of Ethnology to the Secretary of the Smithsonian Institution, 1886-1887, Government Printing Office, Washington, 1891, pages 3-228
تنويه: تعرض هنا نبذة من اول ١٠ صفحات فقط من الكتاب الالكتروني، لقراءة الكتاب كاملا اضغط على الزر “اشتر الآن"

A Study of Pueblo Architecture: Tusayan and Cibola Eighth Annual Report of the Bureau of Ethnology to the Secretary of the Smithsonian Institution, 1886-1887, Government Printing Office, Washington, 1891, pages 3-228
href="@public@vhost@g@gutenberg@html@files@19856@[email protected]#plateLXXXIX" tag="{http://www.w3.org/1999/xhtml}a">LXXXIX.
An inclosing wall of upright stones at Ojo Caliente
Upright blocks of sandstone built into an ancient pueblo wall
Ancient wall of upright rocks in southwestern Colorado
Sealed openings in a detached house of Nutria
Partial filling-in of a large opening in Oraibi, converting it into a doorway
Large openings reduced to small windows, Oraibi
| Fig. 1. | View of the First Mesa | 43 |
| 2. | Ruins, Old Walpi mound | 47 |
| 3. | Ruin between Bat House and Horn House | 51 |
| 4. | Ruin near Moen-kopi, plan | 53 |
| 5. | Ruin 7 miles north of Oraibi | 55 |
| 6. | Ruin 14 miles north of Oraibi (Kwaituki) | 56 |
| 7. | Oval fire-house ruin, plan. (Tebugkihu) | 58 |
| 8. | Topography of the site of Walpi | 64 |
| 9. |
Mashongnavi and Shupaulovi from Shumopavi |
66 |
| 10. | Diagram showing growth of Mashongnavi | 67 |
| 11. | Diagram showing growth of Mashongnavi | 68 |
| 12. | Diagram showing growth of Mashongnavi | 69 |
| 13. | Topography of the site of Shupaulovi | 71 |
| 14. | Court kiva of Shumopavi | 75 |
| 15. | Hampassawan, plan | 84 |
| 16. | Pinawa, plan | 87 |
| 17. | Nutria, plan; small diagram, old wall | 94 |
| 18. | Pescado, plan, old wall diagram | 95 |
| 19. | A Tusayan wood-rack | 103 |
| 20. | Interior ground plan of a Tusayan room | 108 |
| 21. |
North kivas of Shumopavi from the southwest |
114 |
| 22. |
Ground plan of the chief-kiva of Shupaulovi |
122 |
| 23. |
Ceiling-plan of the chief-kiva of Shupaulovi |
123 |
| 24. | Interior view of a Tusayan kiva | 124 |
| 25. | Ground-plan of a Shupaulovi kiva | 125 |
| 26. | Ceiling-plan of a Shupaulovi kiva | 125 |
| 27. |
Ground-plan of the chief-kiva of Mashongnavi |
126 |
| 28. |
Interior view of a kiva hatchway in Tusayan |
127 |
| 29. |
Mat used in closing the entrance of Tusayan kivas |
128 |
| 30. |
Rectangular sipapuh in a Mashongnavi kiva |
131 |
| 31. | Loom-post in kiva floor at Tusayan | 132 |
| 32. |
A Zuñi chimney showing pottery fragments embedded in its adobe base |
139 |
| 33. |
A Zuñi oven with pottery scales embedded in its surface |
139 |
| 34. |
Stone wedges of Zuñi masonry exposed in a rain-washed wall |
141 |
| 35. |
An unplastered house wall in Ojo Caliente |
142 |
| 36. |
Wall decorations in Mashongnavi, executed in pink on a white ground |
146 |
| 37. | Diagram of Zuñi roof construction | 149 |


