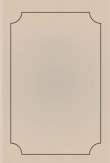You are here
قراءة كتاب The Brochure Series of Architectural Illustration Vol 1, No. 9 1895
تنويه: تعرض هنا نبذة من اول ١٠ صفحات فقط من الكتاب الالكتروني، لقراءة الكتاب كاملا اضغط على الزر “اشتر الآن"

The Brochure Series of Architectural Illustration Vol 1, No. 9 1895
originality appears, it will be in the smaller details.
Third Prize. J.C. Green.
There also exists the question of style, which is determined largely by the character of the room in which the piano is to be placed, and yet, if the element of style is forced too far, it prevents the use of the design for any but one case.
Of the premiated designs those placed first and second are in distinct styles, the one having almost the character of François I, the other being of the time of the Empire. Both, however, are simple and could be placed in rooms of other styles of architecture.
The first prize design is especially commended for the disposition of its ornament, and the delicate but vigorous lines of the bracket beneath the keyboard, or what is technically called the "truss."
The design placed second has excellent proportioning of panels and Empire ornament in excellent relative scale, well disposed.
The design placed third is a most direct development of the requirements, and is a very simple, practicable design with good proportions and lines.
The three remaining designs published were considered worthy of mention, each in its own way. The Gothic design could be made very rich and interesting with panel colored decoration. The upper portion is well proportioned, the lower portion somewhat too meagre. The Colonial design is interesting above the keyboard; the arches below the "trusses" are out of scale. The Baroque design would depend for its good or bad quality entirely upon the delicacy and skill with which the carving was done. Both the Gothic and Baroque designs could only be used in rooms of their own respective styles.
Design by E.B. Wells.
Design by E.R. Clark.
Design by A.H. Cox.
Club Notes.
It is encouraging to note that a new accession to the already imposing list of architectural clubs has been made so early in the season by the organization of a club in Detroit.
On Monday, September 16, thirty-five draughtsmen met at the Detroit Museum of Art and effected a temporary organization of the Detroit Architectural Sketch Club, Emil Lorch being elected Chairman and Alex. Blumberg Secretary. A committee, consisting of W.E.N. Hunter, R. Mildner, and G.H. Ropes, was appointed to draw up a Constitution and By-laws.
The report of this committee was adopted at the second meeting, on September 25, and the following officers and directors elected: President, Emil Lorch; Vice-President, G.H. Ropes; Secretary, E.A. Schilling; Treasurer, R. Mildner; Directors, W.E.N. Hunter, F.G. Baxter, and Alex. Blumberg.
The object of the Club and its proposed methods of study are like those of similar organizations elsewhere.
Few of the existing clubs have started under better auspices, and fewer still could count as many members at their inception.
A number of the other clubs have begun early in the systematic work of the year. The Philadelphia, Baltimore, Cleveland, and Chicago clubs in particular are starting with unusual vigor and promise. Our next issue will have more detailed account of these plans for the future.
Books.
Architecture for General Readers: A Short






