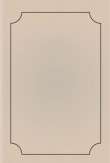You are here
قراءة كتاب Transactions of the American Society of Civil Engineers, Vol. LXVIII, Sept. 1910 The New York Tunnel Extension of the Pennsylvania Railroad. The North River Tunnels. Paper No. 1155
تنويه: تعرض هنا نبذة من اول ١٠ صفحات فقط من الكتاب الالكتروني، لقراءة الكتاب كاملا اضغط على الزر “اشتر الآن"

Transactions of the American Society of Civil Engineers, Vol. LXVIII, Sept. 1910 The New York Tunnel Extension of the Pennsylvania Railroad. The North River Tunnels. Paper No. 1155
the North River Tunnels of the Pennsylvania Railroad Tunnels Into New York City.
| Location. | Depth, in feet. | Width, in feet. | Length, in feet. | Excavation (including drifts) | Concrete, in cubic yards. | Date commenced. | Date finished. | Ground met: | Lined with: | Cost to Railroad Company. | Cost per cubic foot. |
|---|---|---|---|---|---|---|---|---|---|---|---|
| Manhattan: 11th Avenue and 32d Street. | 55 | 22 | 32 | 2,010 | 209 | June 10th, 1903. | December 11th, 1903. | Top 13 ft. filled; red mica schist and granite. | Concrete reinforced with steel beams down to rock. | $12,943.75 | $0.335 |
| Weehawken: Baldwin Avenue. | 76 | At bottom 56, at top 100 | At bottom 115.75, at top 154 | 55,315 | 9,810 | June 11th, 1903. | September 1st, 1904 | Top 6 ft. filled, 30ft. sand hardpan, decomposed rock (trap and sandstone)below. | Concrete with steel tie-rods in rock. | 166,162,98 | 0.337 |
After the tunnel work was finished, both shafts were provided with stairs leading to the surface, a protective head-house was placed over the New York Shaft, and a reinforced concrete fence, 8 ft. high, was built around the Weehawken Shaft on the Company's property line, that is, following the outline of the shaft as originally designed.
Plant.
Working Sites.
Before beginning a description of the tunnel work, it may be well to set out in some detail the arrangements made on the surface for conducting the work underground.
All the work was carried on from two shafts, one at Eleventh Avenue and 32d Street, New York City—called the Manhattan Shaft—and one at Baldwin Avenue, Weehawken, N. J.—called the Weehawken Shaft.
The characteristics of the two sites were radically different, and called for different methods of handling the transportation problem. The shaft site at Manhattan is shown on Plate XXX. It will be seen that there was not much room, in fact, the site was too cramped for comfort; the total area, including the space occupied by the old foundry, used for power-houses, offices, etc., was about 3,250 sq. yd. This made it necessary to have two stages, one on the ground level for handling materials into the yard, and an overhead gantry on which the excavated materials were handled off the premises. The yard at Weehawken was much larger; it is also shown on Plate XXX. Its area was about 15,400 sq. yd. in the yard proper, and there was an additional space of about 750 sq. yd. alongside the wharf at the "North Slip," on the river front, connected with the main portion of the yard by an overhead trestle.
All the cars at Manhattan were moved by hand, but at Weehawken two electric locomotives with overhead transmission were used.
Power-House Plant.
At the Manhattan Shaft the power-house plant was installed on the ground floor of the old foundry building which occupied the north side of the leased area. This was a brick building, quite old, and in rather a tumble-down condition when the Company took possession, and in consequence it required quite a good deal of repair and strengthening work. The first floor of the building was used by the contractor as offices, men's quarters, doctor's offices, and so on, and on the next one above, which was the top floor, were the offices occupied by the Railroad Company's field engineering staff.
On the Weehawken side, the plant was housed in a wooden-frame, single-story structure, covered with corrugated iron. It was rectangular in plan, measuring 80 by 130 ft.
At both sides of the river the engines were bedded on solid concrete on a rock foundation.
The installation of the plant on the Manhattan side occupied from May, 1904, to April, 1905, and on the Weehawken side from September, 1904, to April, 1905. Air pressure was on the tunnels at the New York side on June 25th, 1905, and on the Weehawken side on the 29th of the same month.
The plants contained in the two power-houses were almost identical, there being only slight differences in the details of arrangement due to local conditions. A list of the main items of the plant at one power-house is shown in Table 2.
TABLE 2.—Plant at One Power-House.
| No. of items | Description of item. | Cost. |
|---|---|---|
| Three | 500-h.p. water-tube Sterling boilers | $15,186 |
| Two | Feed pumps, George F. Blake Manufacturing Company | 740 |
| One | Henry R. Worthington surface condenser | 6,539 |
| Two | Electrically-driven circulating pumps on river front | 5,961 |
| Three | Low-pressure compressors, Ingersoll-Sergeant Drill Company | 33,780 |
| One | High-pressure compressor, Ingersoll-Sergeant Drill Company | 6,665 |
| Three | Hydraulic power pumps, George F. Blake Manufacturing Company | 3,075 |
| Two | General Electric Company's generators coupled to Ball and Wood engines | 7,626 |
| Total cost of main items of plant | $79,572 | |
| Sumary of Cost of One Plant. | ||
| Total cost of main items of plant | $79,572 | |
| Cost of four shields (including installation, demolition, large additions and renewals, piping, pumps, etc.) | 103,560 | |
| Cost of piping, connections, drills, derricks, installation of offices and all miscellaneous plant | ||




