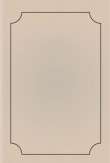You are here
قراءة كتاب Transactions of the American Society of Civil Engineers, Vol. LXVIII, Sept. 1910 The New York Tunnel Extension of the Pennsylvania Railroad. The North River Tunnels. Paper No. 1155
تنويه: تعرض هنا نبذة من اول ١٠ صفحات فقط من الكتاب الالكتروني، لقراءة الكتاب كاملا اضغط على الزر “اشتر الآن"

Transactions of the American Society of Civil Engineers, Vol. LXVIII, Sept. 1910 The New York Tunnel Extension of the Pennsylvania Railroad. The North River Tunnels. Paper No. 1155
least mentioned in connection with the methods used in construction.
The tunneling shields, however, will be described now, as much of the explanation of the shield-driven work will not be clear unless preceded by a good idea of their design.
Tunneling Shields.
During the period in which the original contract drawings were being made, namely, in the latter part of 1903 and the early part of 1904, considerable attention was given to working out detailed studies for a type of shield which would be suitable for dealing with the various kinds of ground through which the shield-driven tunnels had to pass. This was done in order that, when the contract was let, the engineer's ideas of the requirements of the shields should be thoroughly crystallized, and so that the contractor might take advantage of this long-thought-out design, instead of being under the necessity of placing a hurried order for a piece of plant on which so much of the safety as well as of the speed of his work depended. Eventually, the contractor took over these designs as they stood, with certain minor modifications, and the shields as built and worked gave entire satisfaction. The chief points held in view were ample strength, easy access to the working face combined with ease and quickness of closing the diaphragm, and general simplicity. A clear idea of the main features of the design can be gathered from Fig. 3 and Plate XXXI.
TRANS. AM. SOC. CIV. ENGRS.
VOL. LXVIII, No. 1155.
HEWETT AND BROWN ON
PENNSYLVANIA R. R. TUNNELS: NORTH RIVER TUNNELS.
 Shield for Subaqueous Tunneling
Shield for Subaqueous TunnelingClick to view larger image.
The interior diameter of the skin was 2 in. greater than the external diameter of the metal lining of the tunnel, which was 23 ft. The skin was made up of three thicknesses of steel plate, a ¾-in. plate outside and inside, with a ⅝-in. plate between; thus the external diameter of the skin was 23 ft. 6¼ in. The length over all (exclusive of the hood, to be described later) was 15 ft. 11-7/16 in. The maximum overlap of the skin over the erected metal lining was 6 ft. 4½ in., and the minimum overlap, 2 ft.
There were no inside or outside cover-plates, the joints of the various pieces of skin plates being butt-joints covered by the overlap of adjoining plates. All riveting was flush, both inside and outside. The whole circumference of each skin plate was made up of eight pieces, each of which extended the entire length of the shield, the only circumferential joint on the outside being at the junction of the removable cutting edge (or of the hood when the latter was in position) with the shield proper.
Forward of the back ends of the jacks, the shield was stiffened by an annular girder supporting the skin, and in the space between the stiffeners of which were set the 24 propelling rams used to shove the shield ahead by pressure exerted on the last erected ring of metal lining, as shown on Plate XXXI.
To assist in taking the thrust of these rams, gusset-plates were placed against the end of each ram cylinder, and were carried forward to form level brackets supporting the cast-steel cutting-edge segments. The stiffening gussets, between which were placed the rams, were also carried forward as level brackets, for the same purpose. The cast-steel segmental cutting edge was attached to the front of the last mentioned plates.
The interior structural framing consisted of two floors and three vertical partitions, giving nine openings or pockets for access to the face; these pockets were 2 ft. 7 in. wide, the height varying from 2 ft. 2 in. to 3 ft. 4 in., according to their location. The openings were provided with pivoted segmental doors, which were adopted because they could be shut without having to displace any ground which might be flowing into the tunnel, and while open their own weight tended to close them, being held from doing so by a simple catch.


